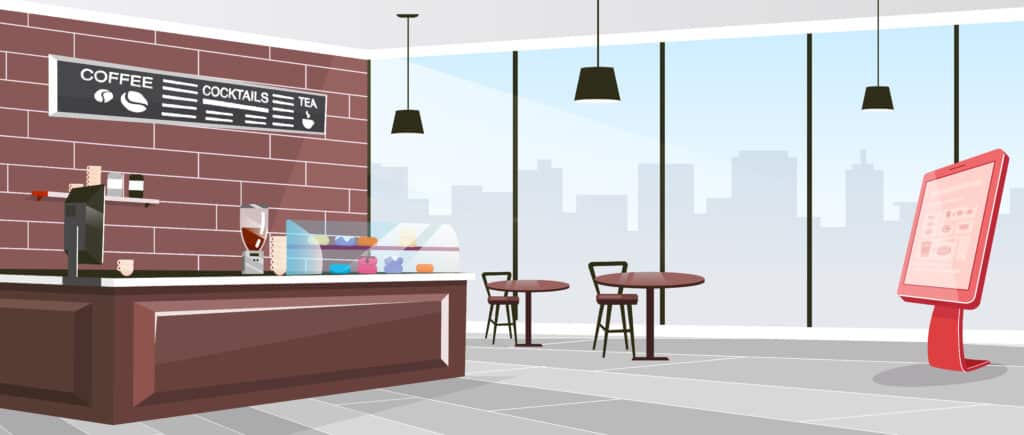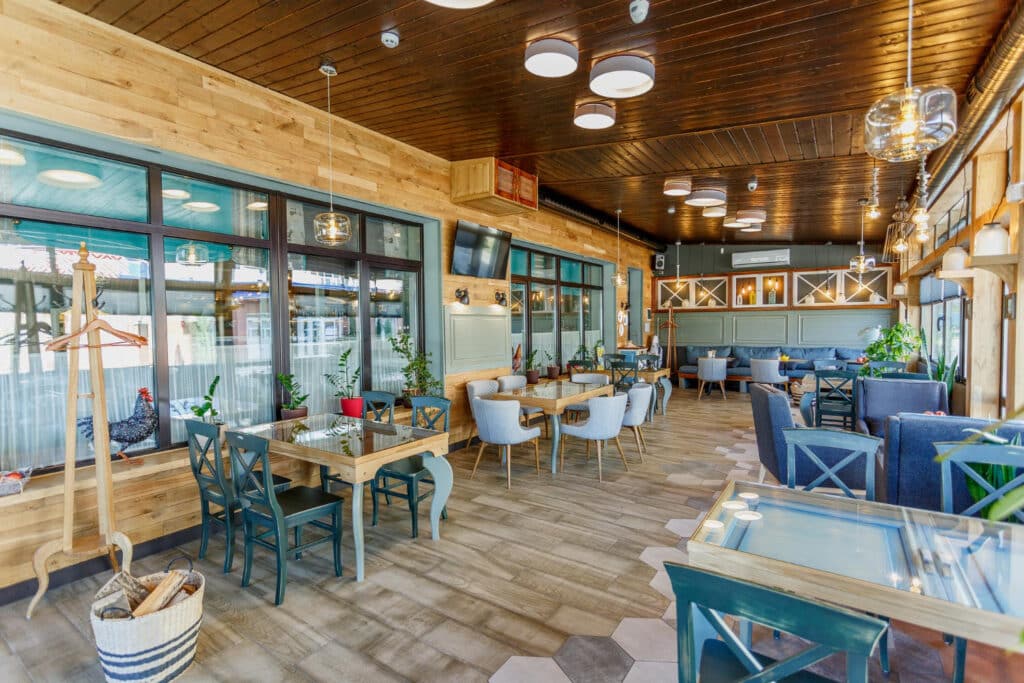– Introduction: Crafting an Inviting Coffee Shop
A coffee shop should be more than just a place to grab a quick caffeine fix; it ought to be a comforting sanctuary where people feel welcome and inclined to linger. Consider the natural flow as customers enter your space; every detail from seating arrangements to lighting plays a crucial role in creating an inviting atmosphere. Comfortable furniture, ambient lighting, and soft music can transform the experience, cultivating a sense of relaxation and community.
Beyond aesthetics, function is equally pivotal. Efficiently designed workstations allow baristas to move effortlessly during peak hours, ensuring swift service without compromising on quality. Thoughtfully spaced tables foster intimate conversations while leaving room for easy navigation–a well-balanced floor plan can make each visit exceptional and keep customers coming back for more. As you breathe life into your coffee shop’s layout, remember that you’re crafting more than just a place–you’re building an experience that resonates deeply with every visitor who walks through your door.

Understanding Your Target Demographic
Your target demographic will significantly influence the overall design and vibe of yourcoffee shop. If you’re aiming to attract bustling professionals looking for a quick caffeine fix on their way to work, consider incorporating efficient layouts with streamlined service areas, minimalistic yet functional furniture, and easy-to-navigate spaces. On the other hand, if your vision is to create a cozy haven for freelancers, students, or writers who can spend hours sipping lattes while working on their laptops, think along the lines of comfortable seating arrangements with ample power outlets and well-distributed lighting.
Understanding the preferences of your ideal customers doesn’t stop at functionality. Aesthetics play a pivotal role in drawing in different demographics. Young urbanites may gravitate towards trendy industrial designs with exposed brick walls and chic metal touches, while older patrons might appreciate warm wooden accents and a more classic ambiance. In essence, knowing who you want to attract helps you curate an environment that not only meets their practical needs but also resonates with them on an emotional level–turning one-time visitors into loyal regulars.
Prioritizing Functionality and Flow
Functionality and flow are the heartbeat of any well-designedcoffee shopfloor plan. Imagine a space where baristas glide effortlessly from espresso machine to pastry display, crafting beverages with precision and flair, while customers enjoy an intuitive path from entrance to counter. A thoughtful design ensures that high-traffic areas remain navigable even during peak hours, minimizing chaos and maximizing efficiency. Position critical elements like the barista station, seating area, and payment counters in a way that naturally guides both staff and patrons through their tasks seamlessly.
But it’s not just about ease of movement; functionality also means anticipating needs before they arise. Consider incorporating discreet storage near workstations for quick access to supplies without breaking the rhythm of service. Design your layout with flexible barriers or multipurpose furniture that can adapt to varied customer needs–be it bustling mornings or quiet afternoons. Such dual-purpose design elements not only enhance operational efficiency but also contribute to an inviting atmosphere where patrons feel catered to no matter the time of day.
Prioritizing functionality and flow isn’t merely about pragmatism; it’s about creating an environment where form meets purpose in perfect harmony. Each element should align with your brand’s ethos while serving its practical role impeccably. By focusing on these aspects, you transform spatial design into a seamless experience that delights customers and empowers staff–a synchrony that’s essential for any thriving coffee shop.
Creating Comfortable Seating Areas
One of the most crucial elements in designing a flawless floor plan for your coffee shop is creating comfortable seating areas that invite customers to linger. Begin by selecting a variety of seating options–cozy armchairs, communal tables, and bar stools–to cater to different moods and group dynamics. This versatility not only encourages longer visits but also fosters an inclusive atmosphere where everyone feels welcome, whether they’re catching up with friends or working on their laptop.
To elevate the comfort factor, consider adding soft furnishings like cushions and throws which can transform even the simplest chairs into inviting havens. Lighting also plays a pivotal role; opt for warm, ambient lighting to create a relaxing environment conducive to conversation and unwinding. Plant placement can further enhance the ambiance by breaking up spaces naturally and adding a touch of serenity through greenery. By thoughtfully combining these elements, yourcoffee shopwon’t just be another stop–it will become your customers’ favorite retreat.
Power Up Your Business with Secure, Affordable,
and Efficient Payment Solutions
Maximizing Natural Light and Ambiance
When creating the ideal floor plan for your coffee shop, weaving natural light into your design can transform the ambiance, making it both inviting and uplifting. Position larger windows strategically to flood your space with sunlight during peak hours. This not only enhances mood but also reduces the need for artificial lighting, leading to a more eco-friendly operation. Consider using glass doors or skylights where feasible, allowing warmth and brightness to infiltrate even deeper into your café.
To further capitalize on this natural illumination, utilize reflective surfaces and light-colored décor that bounce sunlight around the room. Mirrors placed opposite windows can double the effect of incoming rays while metallic accents and white walls help keep everything feeling airy and expansive. Complement these elements with thoughtfully chosen accent lighting that emulates daylight tones for evenings when natural light wanes; this ensures that your café maintains its inviting glow long after sunset.
Designing an Efficient Coffee Bar
A well-designed coffee bar can significantly enhance both the visual appeal and functional efficiency of your coffee shop. Consider opting for an island layout; this not only offers a modern aesthetic but also facilitates a circular flow for baristas, allowing them to access machines, ingredients, and customers with minimal steps. Positioning the espresso machine centrally ensures that making drinks becomes a streamlined process rather than an obstacle course.
Moreover, integrating multi-functional storage solutions beneath the bar can make a world of difference in daily operations. Utilize drawers designed specifically for different sizes of cups and compartments tailored to house various accessories like stirrers and napkins. A clutter-free surface area not only speeds up service but also sends a message to customers about cleanliness and organization–key factors in establishing trust and loyalty. Thoughtful lighting above the bar creates inviting focal points that showcase your skilled team at work while maintaining perfect visibility for intricate tasks like latte art.

Incorporating Aesthetic and Brand Identity
When designing a floor plan for your coffee shop, incorporating aesthetic and brand identity goes beyond mere decoration–it sets the stage for customer experiences that echo your brand’s story. The layout should effortlessly communicate your core values and ambience, whether it’s the rustic charm of reclaimed wood and vintage fixtures or the sleek minimalism of modern lines and muted palettes. Imagine walking into a space where every element–from seating arrangements to lighting fixtures–speaks your unique language, creating an environment where customers feel an immediate connection.
Beyond physical design, consider how spatial flow aligns with functional efficiency while reinforcing brand elements. For instance, positioning the counter in a way that showcases handcrafted beverages can emphasize artisanal quality if that’s central to your brand message. Thoughtful touches like custom wall art or branded merchandise displays not only enhance aesthetic appeal but also build strong visual cohesion. In essence, intertwining aesthetic with thoughtful functionality cultivates a memorable atmosphere that invites repeat visits and fosters customer loyalty.
Planning for Flexibility and Growth
Achieving a balanced coffee shop layout is an art that harmonizes aesthetics, functionality, and customer experience. Think of your floor plan as the heartbeat of your establishment–each element needs to flow smoothly and efficiently. To create this harmony, consider merging cozy seating nooks with open communal spaces. This allows customers to choose intimacy or interaction according to their mood while optimizing foot traffic and reducing congestion.
Incorporating greenery and natural elements can soften the ambiance, making the space feel welcoming and serene. Don’t overlook technological integration such as strategically placed outlets for those working remotely or subtle lighting variations that influence mood throughout the day. The perfect balance isn’t just about filling every inch but creating a fluid environment where each piece complements another seamlessly, enhancing both the atmosphere and functionality in ways your patrons will instinctively appreciate.
Working with United Banc Card of TN:
If you find yourself wanting to conquer your restaurant, retail shop, look no further thanUnited Banc Card of TN. With their innovative solutions and trustedPOS System services, they will guide you towards financial success. Whether you are asmall business owneror an individual looking to manage your finances better, United Banc Card of TN has the tools and expertise to help. Call us today @615-476-0255



